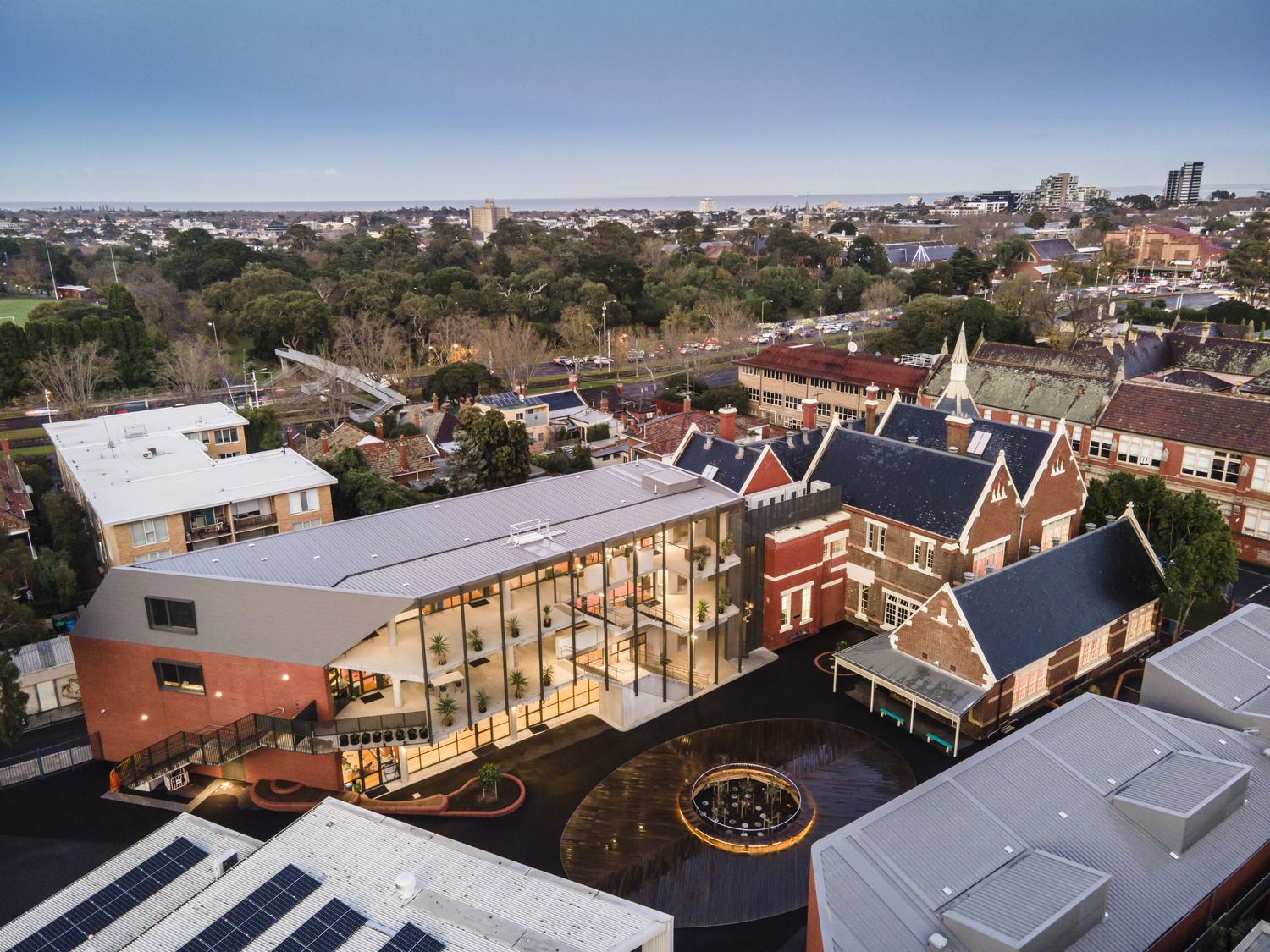
Clustered around a central landscape courtyard that forms the school’s heart, the design creates a welcoming suite of new, reconfigured, and refreshed facilities to meet a projected growth in student enrolments from 225 to 425.
Stage 1 delivered a new, single-storey Specialist Learning Building. Stage 2 created a new three-storey building with multi-purpose hall, music room and classrooms. In the Foundation Building, staff administration areas were upgraded, and a new learning resource centre created. Decanting opportunities accommodated incremental student growth over the two-year construction period. Construction was staged to enable the school to remain operational throughout.
Located on a tight site within Windsor’s inner-suburban context, the new building footprints were calibrated to protect significant trees and preserve play space. Deep verandas on the new three-storey muti-purpose hall capture northern light, cross-ventilation and create new areas for outdoor learning.
Well done to the project team, including builder Maben Group, project manager NCS and landscape architect Site Office.
Image: Sarah Louise Jackson