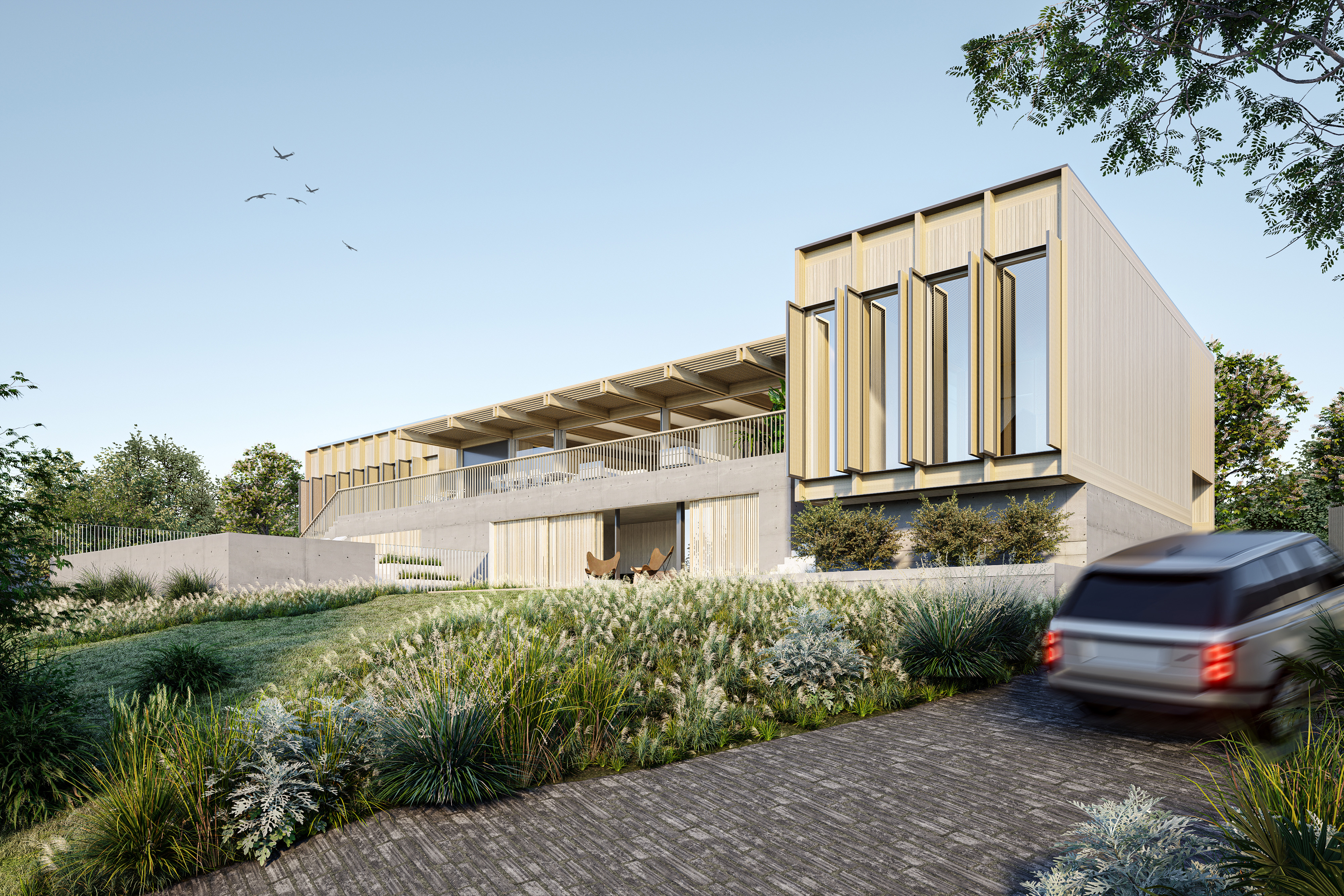
Sitting atop an in-situ concrete podium as if sculpted out of the landscape, this two-storey beach house confidently occupies a prominent Sorrento hilltop site.
Broken into five timber and glass pavilions, the form of the house takes on a village-like quality as a series of external and internal staircases weave the spaces together, providing seamless connection to the landscape. Connected by a sky-lit central gallery spine, the pavilions provide spatial flexibility for relaxed multi-generational coastal living with a robust yet refined use of materials.
Designed to weather over time, the spotted gum cladding softly blends into the surrounding landscape, the juxtaposition of the solid concrete base and lighter timber and glass upper level referencing the back beach/front beach condition that makes Sorrento so special.