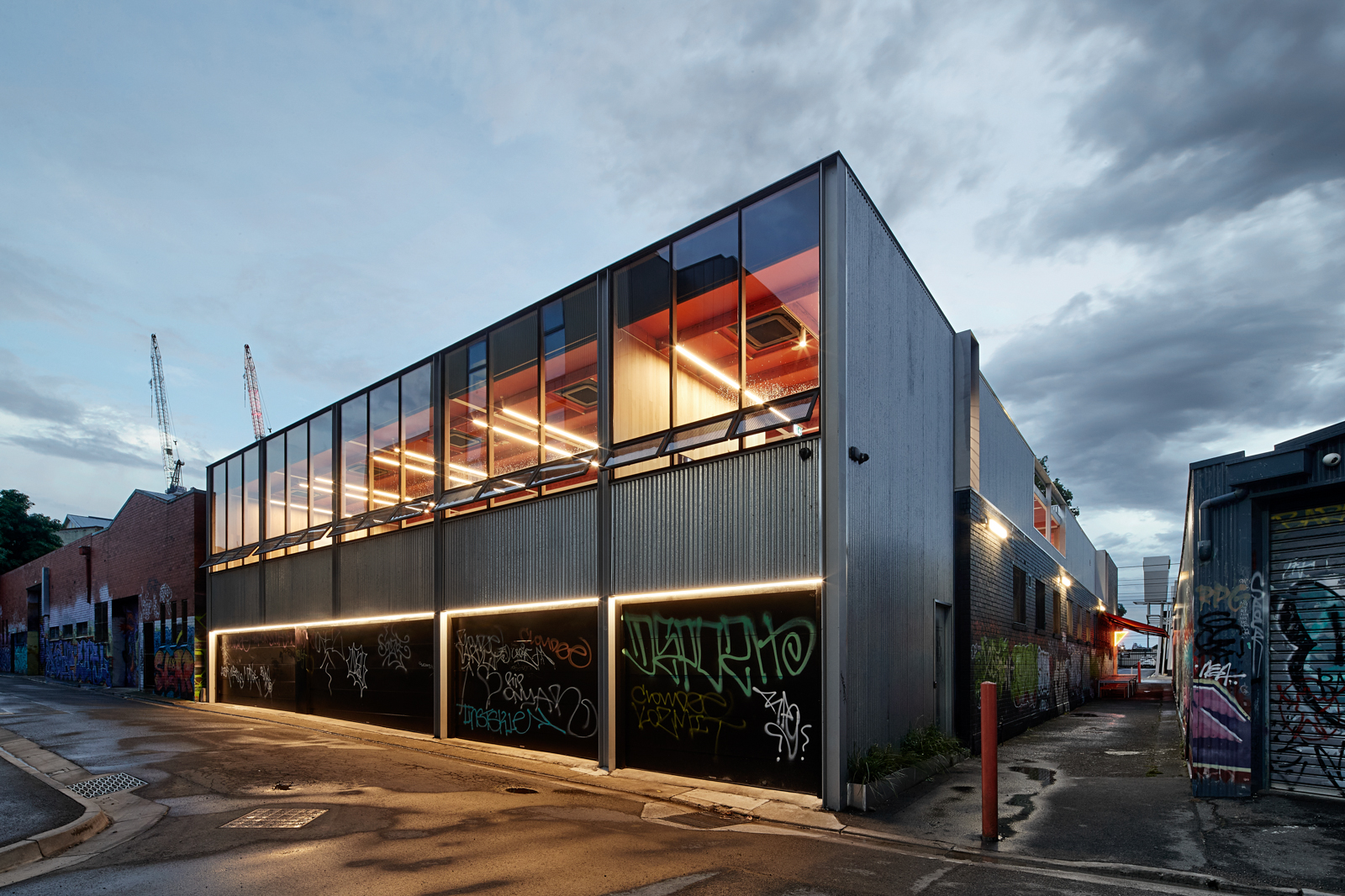
We’re thrilled that the JCB Studio has been recognised with the 2023 National Award for Commercial Architecture.
The jury citation reads:
“JCB has successfully reimagined a post-pandemic, flexible working space that fosters collaboration and creativity. The studio, located in the bustling streets of Richmond, is an outstanding example of an adaptive reimaging of a warehouse that coexists with long-standing neighbourhood businesses.
The design approach recognises the transient nature of this fast-developing part of the city with a commitment to sustainability. Every effort has been made to preserve as much as possible, integrating new components specifically with their lifecycle in mind. The building’s original envelope and structure are maintained, together with the sawtooth roof and the timber flooring. The new laminated timber beams, particle board, steelwork and trusses are off-the-shelf items to be disassembled and reused in case of future demolition. All furnishings are beautifully detailed and manufactured, modularly designed to be easily flat-packed and transported elsewhere.
Materials such as stainless steel used at times to structurally reinforce, elevate the details and accentuate the orange colour (a romantic and nostalgic reference to the history of the practice), weaving a compelling narrative that unfolds throughout the spaces.
The project successfully creates a central introspective yet collaborative space, isolated from the noise of the main road, while maintaining a constant connection with the surrounding context of its perimeters. This is exemplified through the self-owned and managed cafe. Open to the community, it activates the adjacent lane and rear entrance to embrace the vibrant street art of the area, ultimately enhancing the building’s unique and dynamic atmosphere.
On an extraordinarily low budget, the existing warehouse has been adapted to create an architect’s dream studio that complements its urban context”.
At a time when all built environment practitioners must seek ways to creatively reuse existing building stock to reach imperative zero carbon targets, the design shows the way considered and playful interventions can resonate with a wide audience and produce highly pragmatic and joyful outcomes.