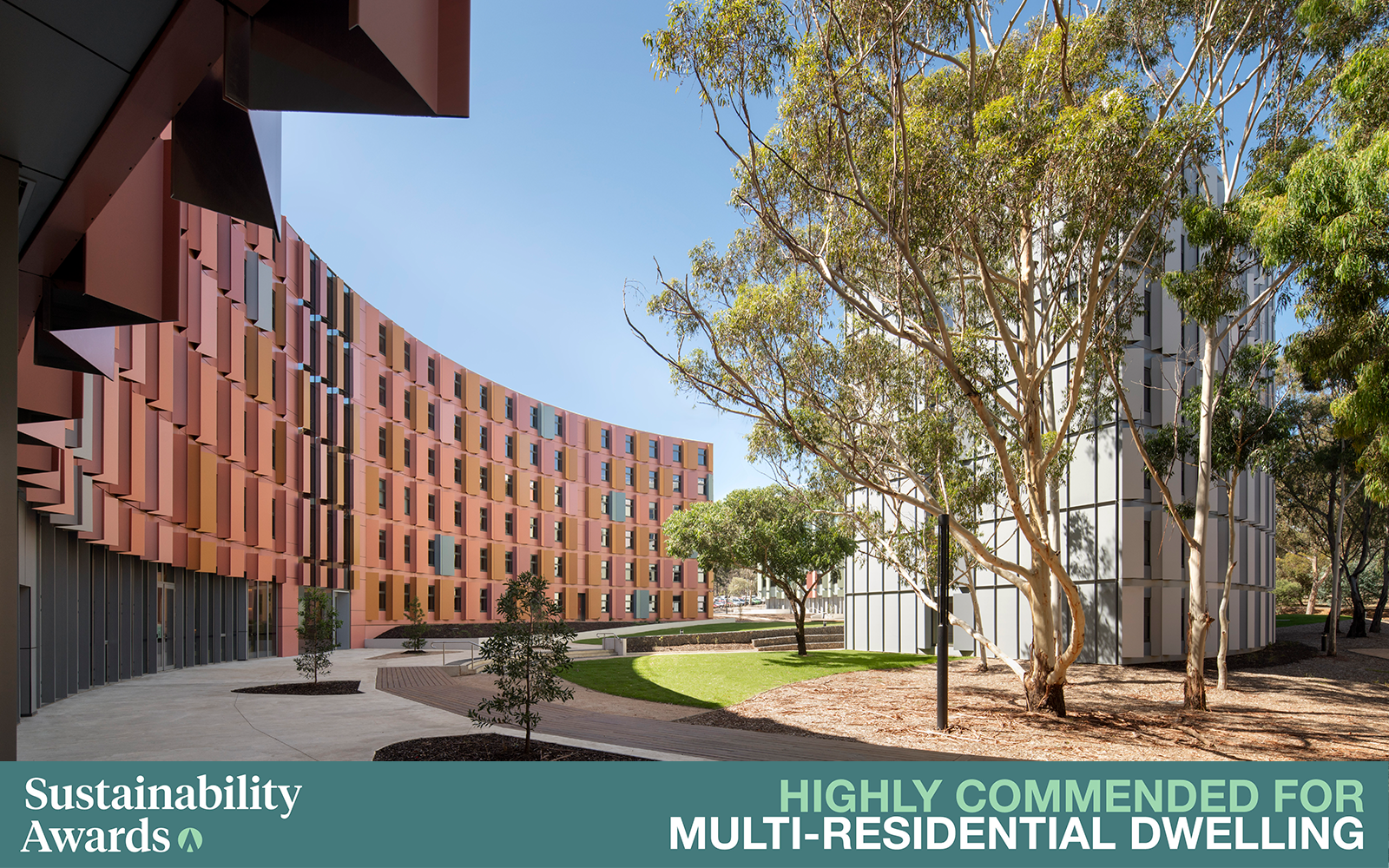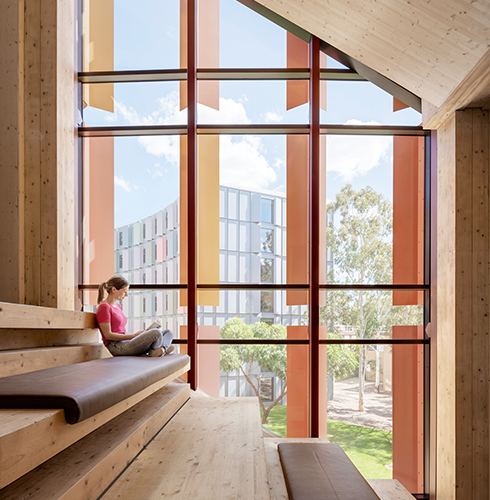
La Trobe University North and South Apartments has been awarded Multi-Residential Dwelling - Highly Commended in the 2021 Sustainability Awards.
Announced in a digital gala on 11 November, the mass timber twin student living buildings were one of over 250 projects, people and products submitted to Architecture and Design's national awards program.
JCB is committed to continuously pushing the boundaries on sustainability innovation and helping propel Australia’s built environment industry onto the global stage.
A big thank you to the jury, category sponsor Electrolux, our client La Trobe University, our fantastic team and all consultants involved.
Sustainability overview
La Trobe University North and South Apartments was of significant scale with enough CLT panels required to cover the MCG playing surface twice over. Over 75% of the approximate 20,000 sqm gross floor and roof area, and over 90% of the load-bearing walls and columns are constructed in CLT and Glulam.
The project's core team - architect, builder (Multiplex) and manufacturer - had recently worked together on Gillies Hall, another large-scale mass timber project. Because this collaboration was able to build on working knowledge of mass timber challenges and opportunities, we increased construction program efficiencies between the end of design to the first panels arriving on site.
With limited local manufacturing options at the time, we worked with Italian company XLam Dolomiti. JCB visited them in Trento, Northern Italy where the final design was completed, and in turn XLam Dolomiti visited the site in Bundoora to see their largest project under construction.
It was integral to our design to expose as much of the mass timber elements as possible. Given the project's scale, we needed to balance the visual grade requirement with what was feasible both due to cost and transportation. Sanded structural grade CLT was selected for exposed areas; on site these were protected through construction and given a final sand and seal to deliver the required finish appearance.
The design celebrates the warmth of the timber structure and natural materials, supporting wellbeing and biophilic design. The light-filled exposed timber staircase provides additional space to interact with fellow students.

More info on the project is available here.
Traditional Custodians: Wurundjeri people
Photography: Peter Clarke