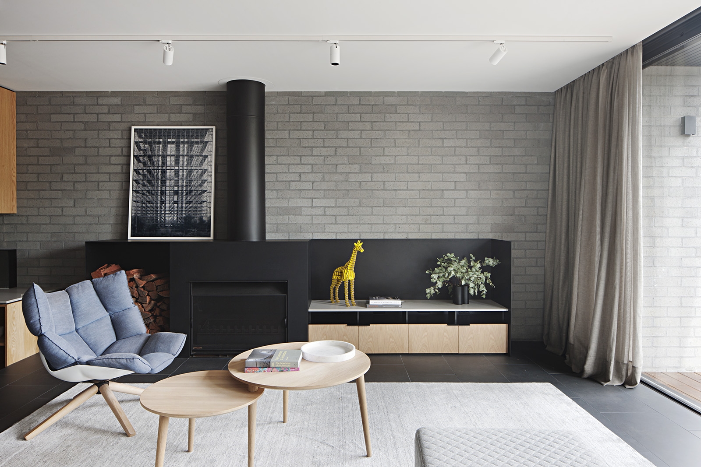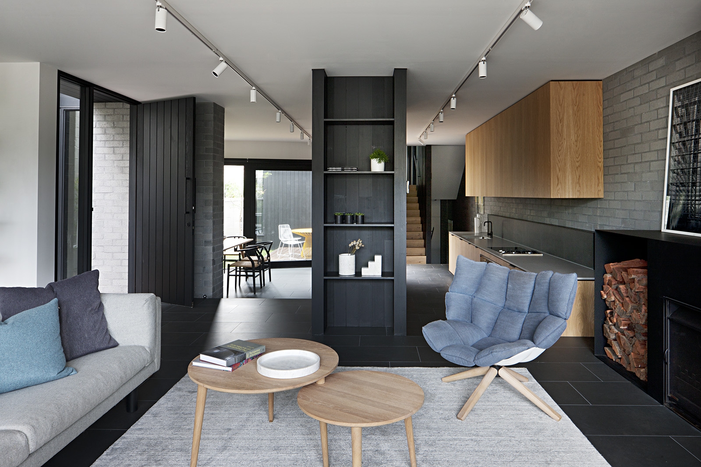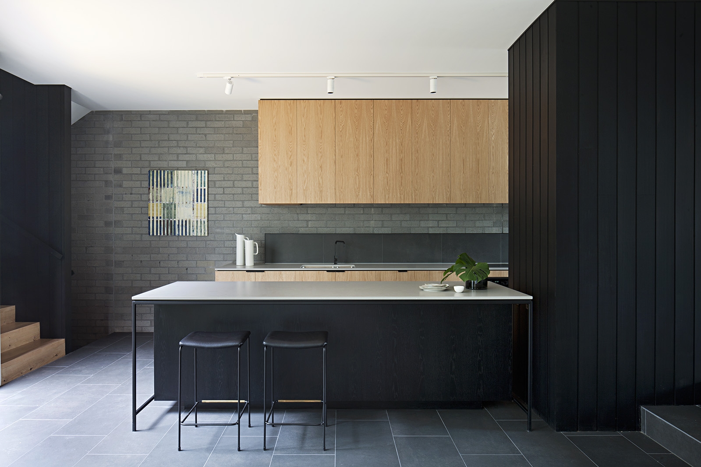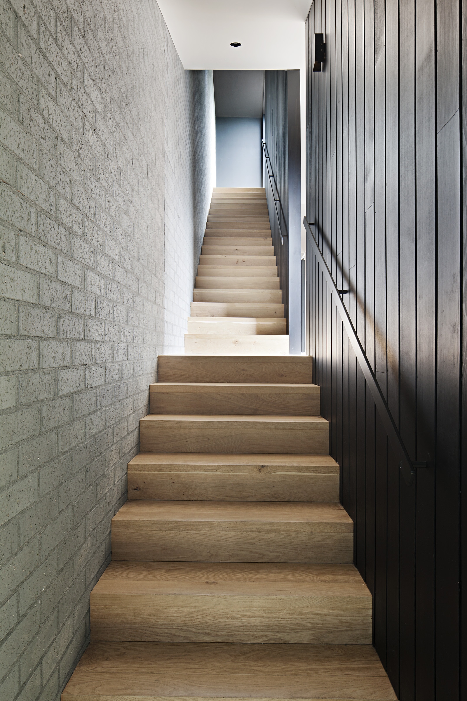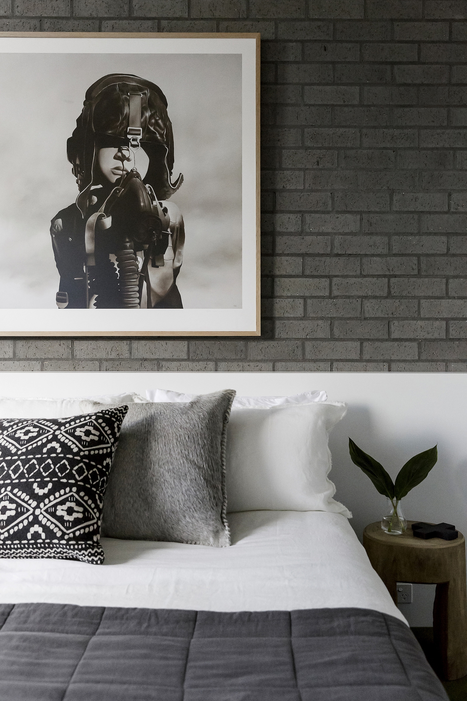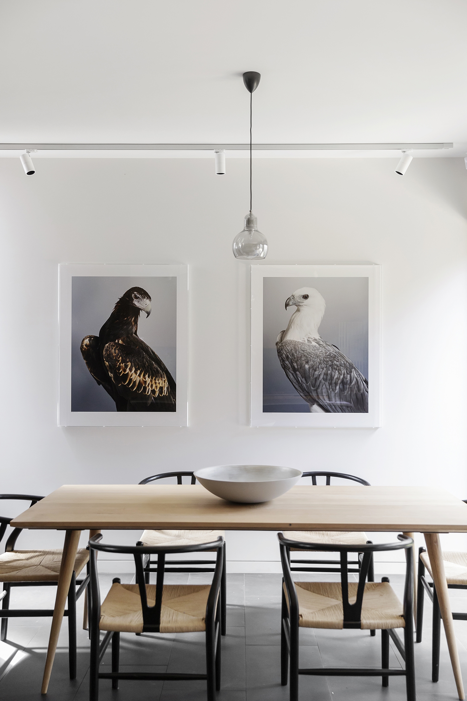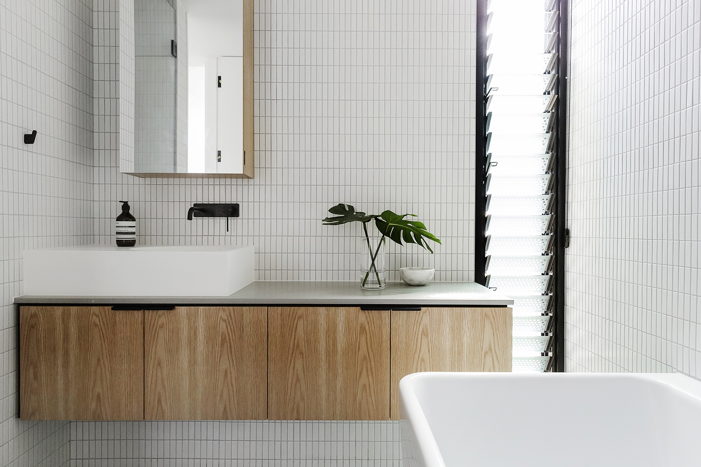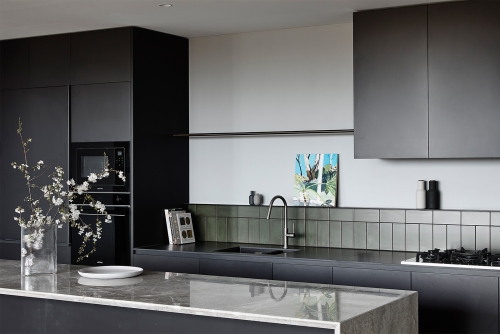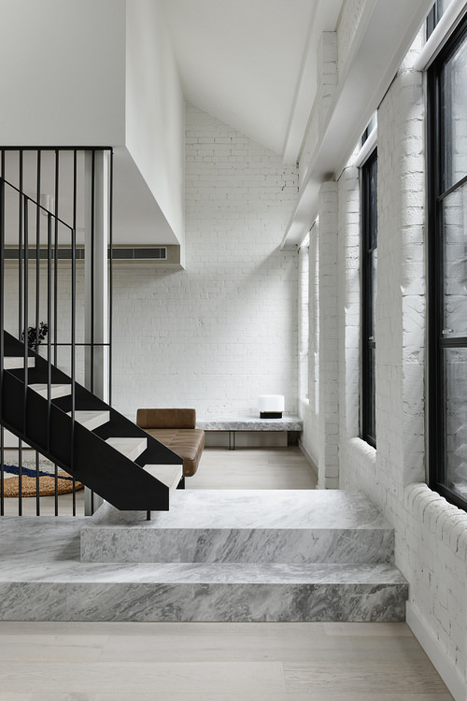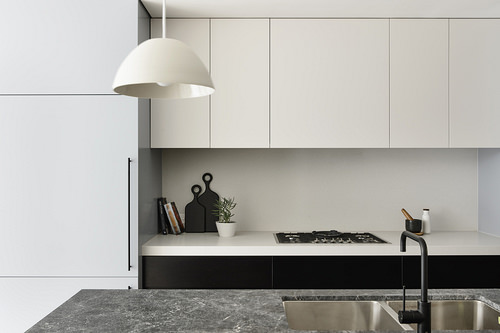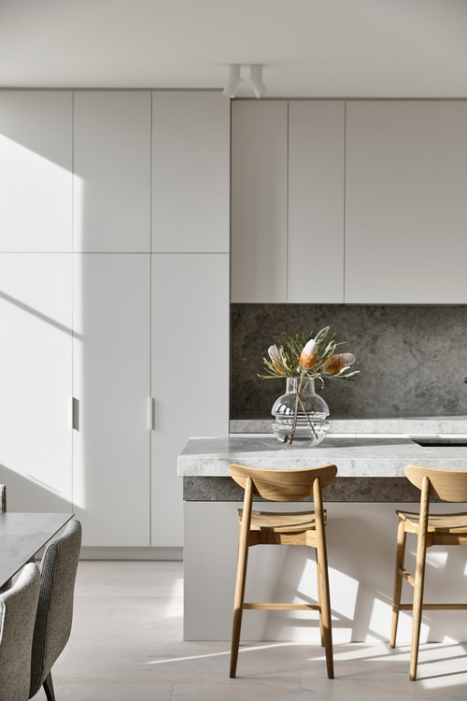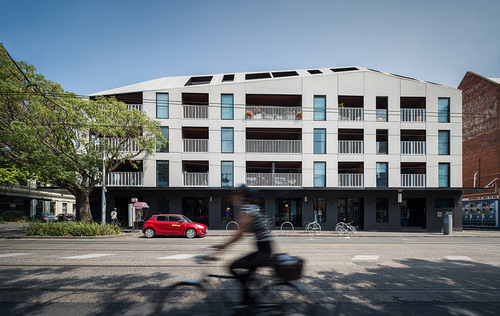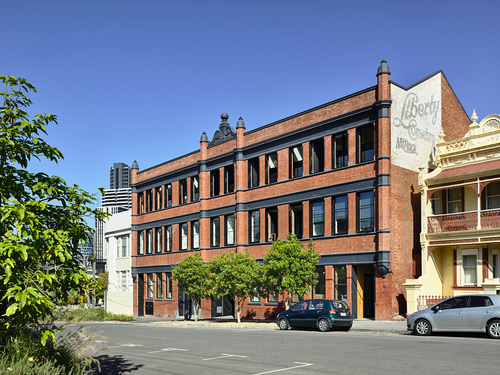This pair of townhouses in Richmond have been designed to respect and enhance the significant heritage context that exists within the streetscape. Each townhouse comprises three bedrooms and two bathrooms within a total floor area of 280 sqm. Both feature a two car garage with rear access.
Exposed brickwork is contrasted by steel metal work and timber elements on the outside of the building and the split level residences include roof terraces with city views as well as private courtyards.
The brickwork provides an integral backdrop to the interior palette which includes dark porcelain floor tiles, European oak timber floors, and stained cedar timber lining boards.
Country:
Wurundjeri Woi-wurrung
Year:
2016
Status:
Completed
Gross Floor Area:
560 sqm (floor area), 445 sqm (site area)
Consultants:
Meyer Consulting
Builder:
Project Group
Photography:
Shannon McGrath and Pru McMillan


